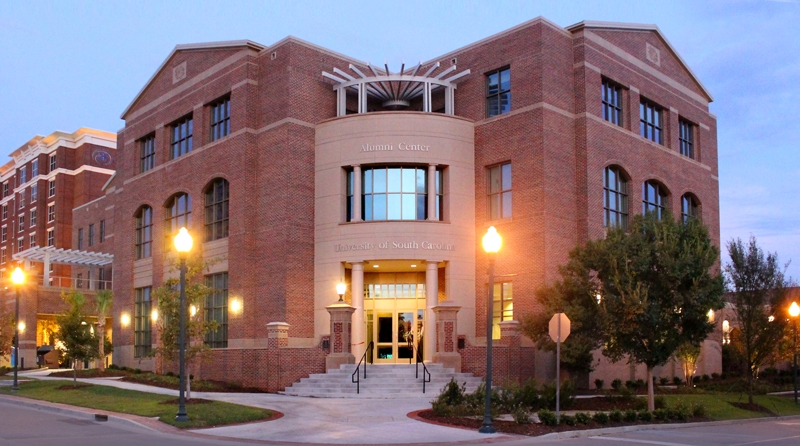Forever to Thee
For years now, the alumni association for the University of South Carolina, My Carolina, has been in search of a place to call home. On Oct. 16, the more than 288,000 plus alumni group will officially open the doors to its new, state-of-the-art alumni center.
“The Association began raising funds for this building more than 10 years ago,” says Executive Director Jack Claypoole. “Construction of the facility was a priority for our Board of Governors when I was hired to lead the organization in 2012, and three years later, here we are. The one thing that has historically united us as Gamecocks is the Horseshoe. The University recognized that in order for us to stay connected for life, we needed to create a home base, a place to gather as a university family.”
The center, at the corner of Senate and Lincoln streets in the Vista, provides more than 60,000 square feet of meeting space, pre-conference areas and office space, including a 10,000-square-foot ballroom. With three catering kitchens, the center can accommodate almost any size gathering, wedding or meeting.
In keeping with the tradition of the Horseshoe, the main entrance to the building reminds alums of the front gates to that historic campus space. Visitors will be greeted at a welcome desk to the left and conference meeting space and the ballroom to the right. The ballroom can seat up to 500 for dinner or 700 in a classroom style. A 2,000-square-foot patio off the main ballroom features a wrought iron railing, highlighted with a metal gamecock designed by former standout USC football player Ryan Brewer.
The focal point of the main floor is the suspended staircase with its wrought iron and walnut railings, accented with a garnet runner. At the top of the stairs, Gamecocks may just start humming the USC fight song as they come upon the backlit soffit mounted on the ceiling that resembles the tail feathers of the University’s beloved mascot.
The second floor features additional meeting space as well as the new home for the Board of Trustees and the Presidential Dining Room with a live balcony. The third floor is home to the staff for the alumni association, while the My Carolina Student group also has their own space to call home.
Technology abounds throughout the building. “We have more than 70 wireless access points throughout the building,” Jack explains. With 30 flat screens on the main floor, visitors will be able to look back through the University’s history and learn about upcoming activities and events. Each conference room will “come to life” when someone enters the room, and each provides wireless tabletop videoconferencing.
Staff can tailor individual workspaces with ergonomic desks that can be raised or lowered electronically. “We can also know what people are saying about the University through our social media listening post that provides Facebook and Twitter updates in real time,” Jack notes.
No matter where alumni, friends and staff wander through the building, they are greeted with images of the University’s past, goals for its future and reminders of the University’s creed with 3-D lettering along the walls on the second and third floors. “We collaborated with South Carolina Historian Walter Edgar to help develop a number of the historical references,” says Jack.
While Jack is extremely proud that the $26.4 million building was paid for completely by private funding, his hope is that alumni and future Gamecocks understand what an undertaking it was to make the alumni center a reality. “A talented group of dedicated alumni leadership put an incredible amount of thought into this building to help make the experience for our alumni, students and staff the best it can be for generations to come.”
Original Article: http://columbiametro.com/Columbia-Metro/October-2015/Forever-to-Thee/


